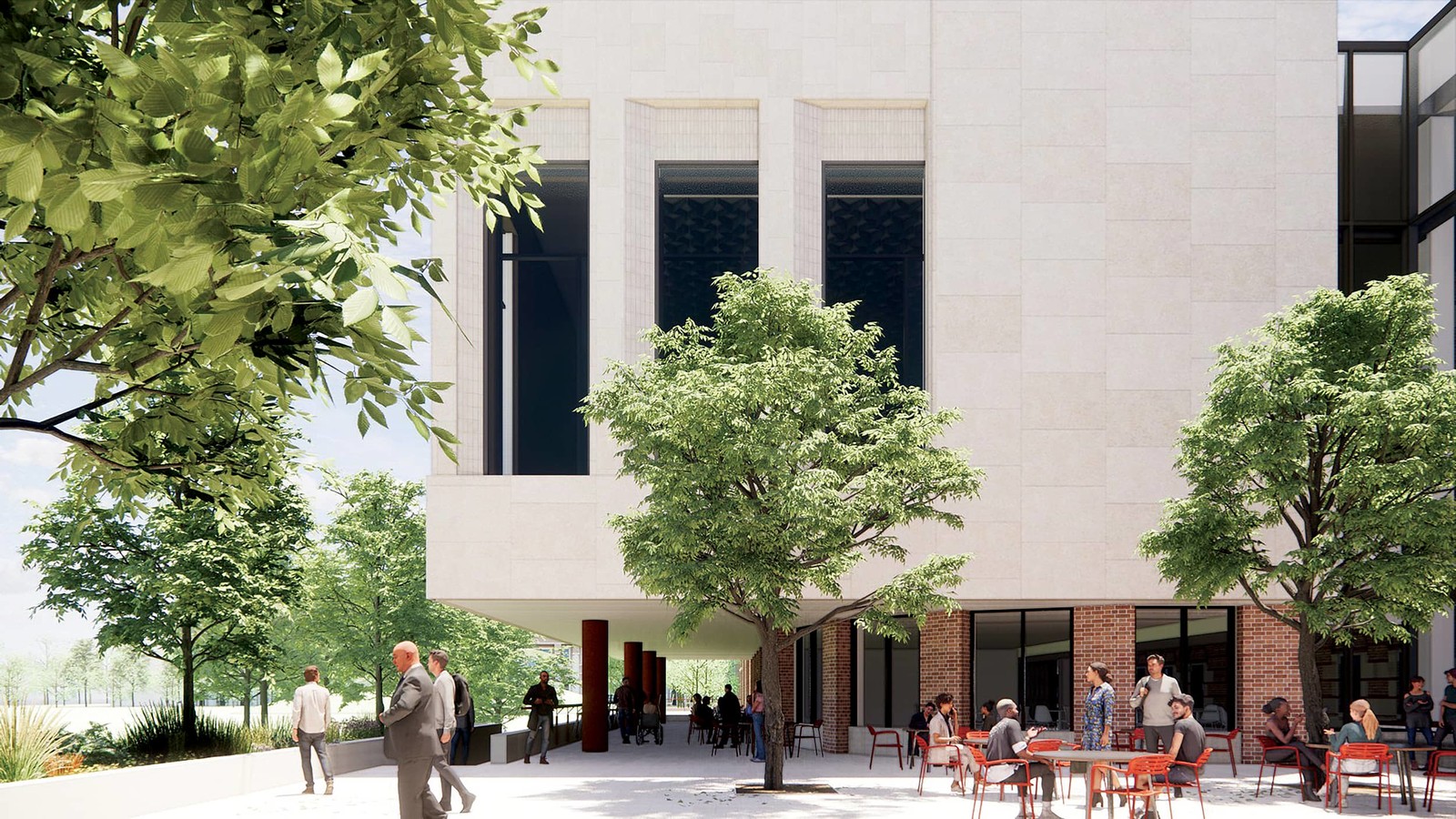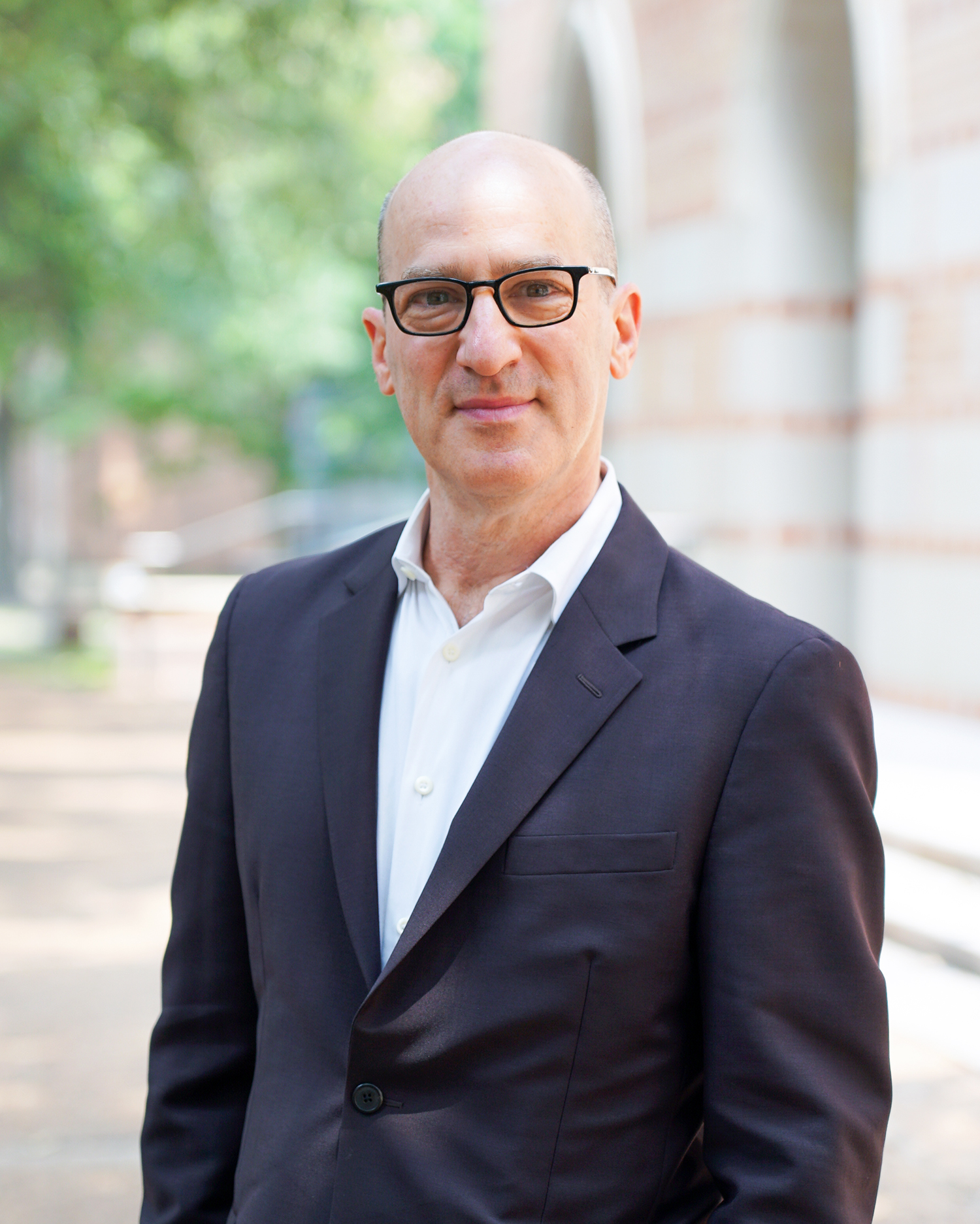Building the Future

In May, Rice broke ground for a new building adjacent to McNair Hall. The goal? To support a business school that has grown exponentially — in students, staff, programs and reputation — since it first became a reality 50 years ago.
Rice Business first got its start in 1974 with funds from Houston Endowment to support business education in the city and surrounding areas. When the first full class of students matriculated in 1977, 55 came on board to take advantage of the two degrees the school offered at the time: management and accounting. Over the last five decades, the school grew, so much so that it continuously moved buildings to accommodate the increasing student and faculty populations. In recent years, Rice Business has doubled the number of MBA students and seen a 41 percent increase in tenured and tenure-track faculty.
Rice Business has called McNair Hall home since 2002. But come 2026, there will be an additional building to support those growing numbers, which today includes more than 2,000 students across 11 degrees, one of which is the new undergraduate program that’s quickly becoming one of the most popular majors at Rice.
But our student and faculty populations aren’t the only things to have grown over our 50 years. So have our business plan competitions, including the Veterans Business Battle, the Napier Rice Launch Challenge and the Rice Business Plan Competition, the largest and richest student startup competition in the world. We’ve also strengthened our ties with Houston through partnerships across the city and region, and we continue to engage with pressing business issues, from AI implementation to the future of energy.
This new building will allow Rice Business to forge an impressive future, support our faculty and students, and prepare the next generation of leaders to tackle some of the biggest challenges of our time.
Have a look at our new building — and the future of Rice Business.
A conversation with Stephen Cassell, principal at Architecture Research Office, the building’s lead design firm

As you thought about the design of the new building, what were some of the concepts and ideas you considered?
Based on conversations with school and university leadership, we wanted to create a space that really matches how business education is evolving. In addition to traditional classrooms and meeting rooms, we made sure there are lots of different types of spaces — informal spots where students can hang out, brainstorm and network. The idea is to make a space that supports learning and effortless teaching, of course. But we also want the building to contribute to Rice’s unique campus vibe.
Speaking of campus vibe, how will the design fit in with the rest of the university?
That was a big focus for us. We wanted the new building to feel like a natural extension of Rice. And because it will be integrated with McNair Hall, we are making sure the two buildings complement one another. We’re adding new entrances and a central courtyard to make it easier to get around and help people feel connected. Of course, we kept that beautiful brickwork from other buildings. It’s all about blending the new with the old in a seamless way.
You’ve talked about creating spaces that feel “effortless to teach in.” Can you elaborate?
We spent a lot of time meeting with professors to understand their needs and teaching styles. For instance, some professors use two screens while others prefer one, so we’ve ensured the classrooms can accommodate different technological setups. We’ve also paid attention to the layout of rooms, designing some that allow students to wrap around the professor for better eye contact and engagement. In other rooms, we’ve made sure tables can be easily moved for breakout sessions and then brought back together for group discussions. We’ve also included a variety of room sizes and styles to support different teaching methods, from intimate seminar rooms to larger lecture halls. The goal is to create spaces where professors can teach without environmental limitations.
How does the new building anticipate and accommodate potential changes in business education over the coming years?
We recognize that business education is evolving rapidly, with more emphasis on experiential learning, entrepreneurship and interdisciplinary collaboration. This is another benefit of those informal, flexible spaces I mentioned that can be adapted for different uses as needs change. For example, we’ve included more gathering areas of various sizes that can be used for group projects, startup pitches or impromptu lectures from visiting executives. We’ve also ensured robust technological infrastructure to support emerging educational technologies. By providing this mix of formal and informal, traditional and innovative spaces, we’re giving the school the flexibility to evolve its curriculum and teaching methods without physical constraint.
The Places We've Called Home
Sewall Hall
1977—1978
Student population: 55
Faculty population: 7
Programs offered: 2
Herman Brown Hall
1978—1984
Graduates in 1984: 31
Faculty population: 54
Programs offered: 3
Herring Hall
1984—2002
Graduates in 2002: 147
Faculty population: 45
Programs offered: 5
McNair Hall
2002—Present
Graduates in 2024, including the first class of undergraduates: 515
Faculty population 2024: 95
Programs offered: 11
New Building 2026
Student population: 1,500+
Faculty population: 100+
Programs offered: 11


